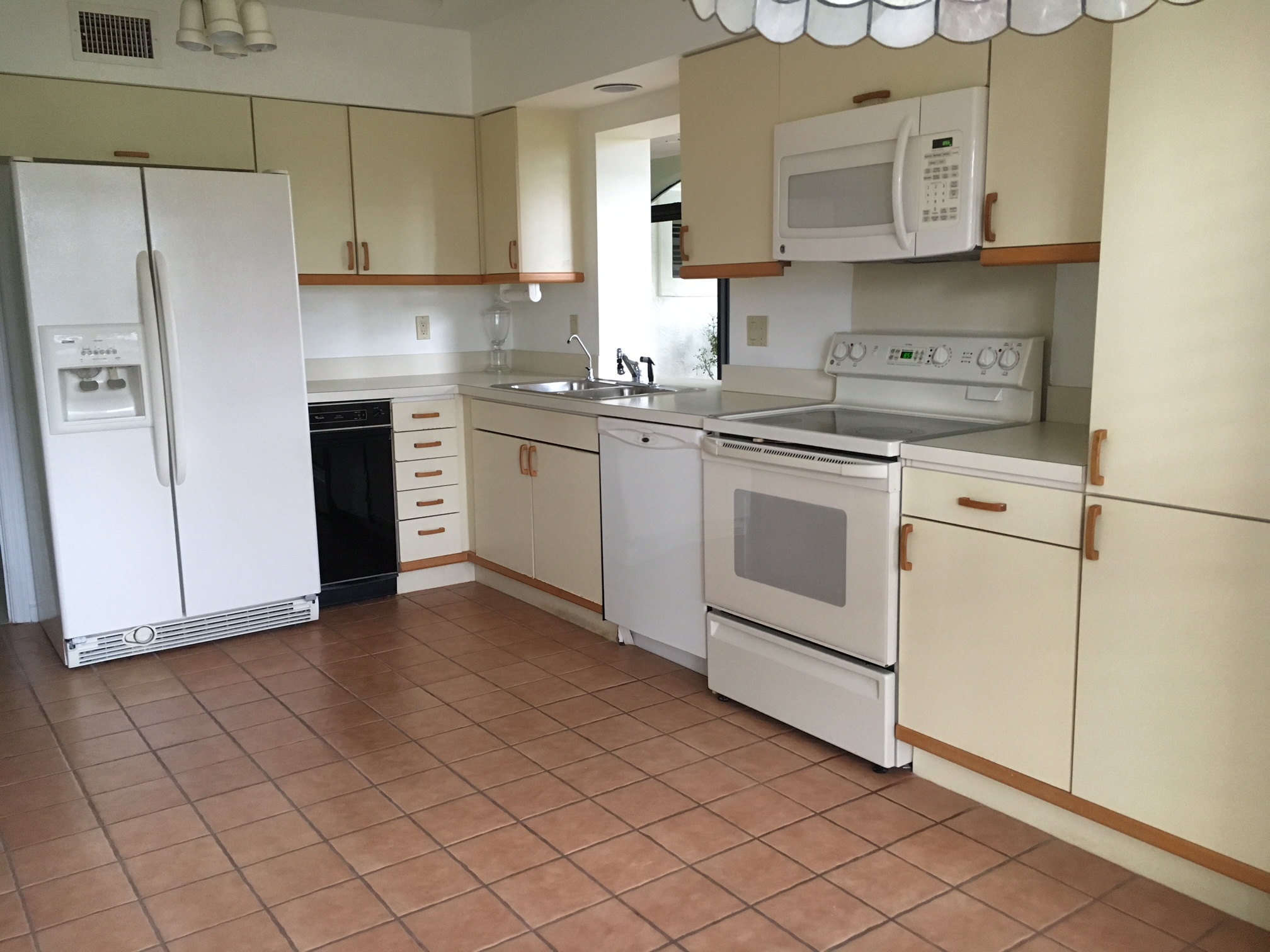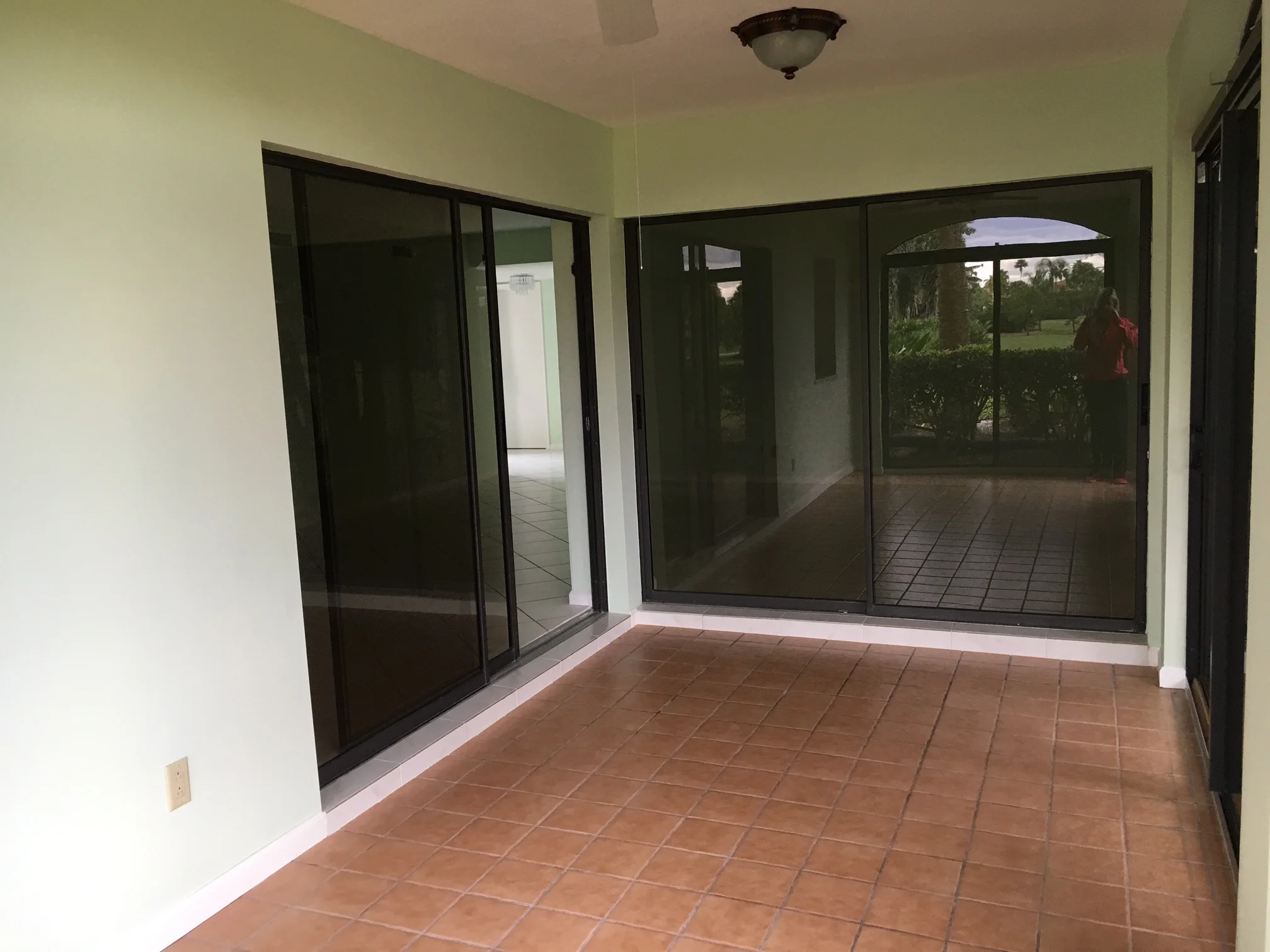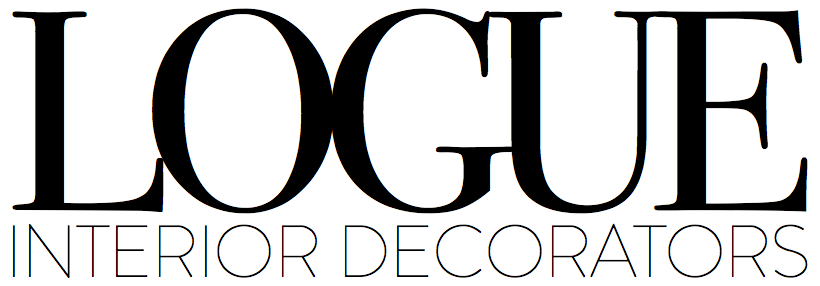







This 1970's golf course condo had the floor plan and bones of a beautiful living space, it just needed a vision and hard work to bring it back to life. We opened the kitchen and enclosed the patio to create a spacious open floor plan. By removing the glass sliding doors and extending the hardwood floors through the previous outdoor patio, we added square footage, and a beautiful sitting area with picturesque views of the golf course. We worked with our client to create a neutral and relaxing home, incorporating their existing furniture, artwork, and style. Oak hardwoods, crema marble countertops, travertine tile bathrooms, impact windows and doors, LED lighting, stainless steel appliances, and quartz countertops are some of the upgrades we installed to maximize the value of this condo.
